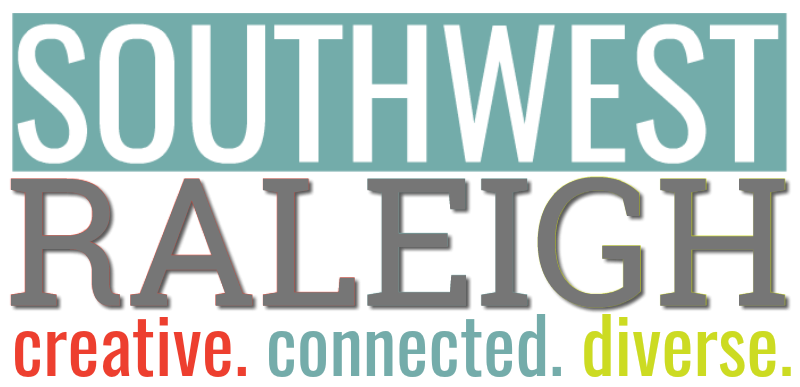Guest post by Trisha L. Hasch, MUP, Urban Planner and Project Manager – City of Raleigh
 If you were able to attend, thank you for your participation in the Blue Ridge Road Corridor Kick-off Meeting held at the Urban Design Center on January 12, 2012. For more project information see the project web site: www.raleighnc.gov/urbandesign and select ‘Blue Ridge Road District Study.’
If you were able to attend, thank you for your participation in the Blue Ridge Road Corridor Kick-off Meeting held at the Urban Design Center on January 12, 2012. For more project information see the project web site: www.raleighnc.gov/urbandesign and select ‘Blue Ridge Road District Study.’
But what are the next steps?
Interested citizens and stakeholders should plan to attend the Blue Ridge Road District study public charrette on February 6, 2012 and follow-up public meeting on February 9, 2012. Both meetings will be held at the Gov. Holshouser building at the State Fairgrounds. See the details below for more information. If you are unable to attend the public gatherings, you can drop in anytime during ‘Charrette week’ (February 6, 7, 8, & 9) to observe work in progress and provide feedback.
On-site Charrette week activities
- The Blue Ridge Road Corridor Health Impact Assessment (HIA) project, being conducted by UNC-Chapel Hill, Gillings School of Global Public Health, seeks to quantify the effects of adding sidewalks, trails, and other pedestrian improvements on the health of residents, workers, and visitors in the Blue Ridge Road Corridor
- The NCDOT Blue Ridge Road grade separation project on display at the Charrette
PUBLIC DESIGN CHARRETTES – Governor James E. Holshouser Building, NC State Fairgrounds
Monday, February 6, 2012
5:30 p.m. Registration
6:00 p.m. – 8:00 p.m. Public Meeting #1
Presentation and Break-out and group Mapping ExercisesThursday, February 9, 2012
5:30 p.m. Registration
6:00 p.m. – 8:00 p.m. Public Meeting #2
Alternatives presentation and feedback session
DESIGN STUDIO —Governor James E. Holshouser Building, NC State Fairgrounds
If you are unable to participate in the public meetings, the design studio is open at the following times for drop in and to observe work-in-progress: Tuesday, February 7, 2012, 9:00 a.m. – 6:00 p.m.; and Wednesday, February 8, 2012, 9:00 a.m. – 6:00 p.m.
DESIGN OPTIONS – Governor James G. Martin Building, NC State Fairgrounds
Thursday, March 8, 2012
5:30 p.m. Registration
6:00 p.m. – 8:00 p.m. Public Meeting #3
Options Presentation and Feedback Session
UPDATE
The March 8, 2012 Blue Ridge Road District Study Public Meeting #3 has been postponed The meeting will be held instead on April 12, 2012, 6-8pm, at the Gov. James G. Martin Building, NC State Fairgrounds.
Here is a link to the project web page update: http://www.raleighnc.gov/business/content/PlanUrbanDesign/Articles/BlueRidgeRoadDistrictStudy.html
The City of Raleigh will provide auxiliary aids and services under the Americans with Disabilities Act for disabled persons who want to participate. Anyone that requires special services should contact City of Raleigh Public Affairs at 919-996-3100 at least 48 hours in advance.
The Blue Ridge Road District Study is being undertaken to develop a blueprint for collaborative, integrated systematic planning and development along the corridor. Study goals are to:
- develop better connectivity to and through the corridor;
- leverage State and local policies and investments to support coordinated growth;
- and guide development in order to conserve natural systems and landscapes.
Extensive groundwork has been completed over the past three years to organize and engage more than 200 interested parties in the area’s future. To build upon this groundwork on April 2, 2011, a public meeting was held that attracted more than 90 stakeholders to share information and confirm the vision as follows:
- The Blue Ridge Corridor District is a 24/7 urban place, with distinct activity areas unified by the corridor.
- The corridor is beautifully landscaped with wide sidewalks and pedestrian-scaled lighting.
- Bicyclists and pedestrians have easy access along the corridor to the greenway and open space and to the medical, museum, and university zones.
- Transit links activity centers, campuses, residential areas, and Downtown.
- Surrounding the corridor is sustainable, integrated development; the result of the successful partnership among State, City, and private property owners that emphasized collaboration and master plan integration and enhancements.
- The District supports and encourages mixed-use development (cultural, commercial, academic, retail, entertainment, residential, and office – both private- and State-owned).
- Surrounding the District is natural landscape and a thriving residential community.
The final study will include a detailed summary of all the work and findings from the process, along with detailed recommendations on coordinated land use; transportation projects; housing; open space and greenways; infrastructure planning processes across jurisdictions and within agencies; an assessment that captures the benefits of sustainable development; economic development; and zoning and comprehensive plan amendments.
