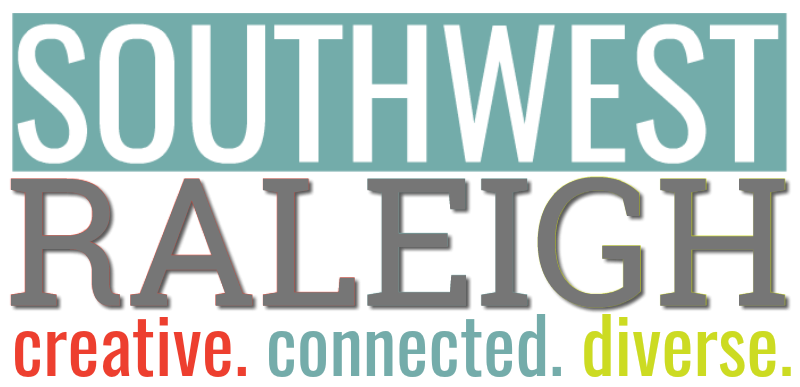We told you about the possible changes coming to Carolina Pines in a previous post. Last night, those attending the first public session about the proposed renovations and additions to Carolina Pines Community Center got to see the first set of options.
The session was hosted by Lynn Sullivan, project manager with Raleigh Parks & Recreation and Jeff Rezeli & Corey Bates from New City Design Group. The scope of the project is to expand meeting space, replace the HVAC system, improve site and building access, reconfigure the large club room, and improve energy efficiency (by using green technology wherever possible).
A more detailed list of the site improvements and building access include: accessible parking, pathways—including site stairs and ramp, grading and drainage, replacing store front glazing and frames, sealing gaps in the thermal envelope, and general maintenance and repairs.
The total budget for the project is $1.1 million of which about $700k will be used for the actual project construction taking out taxes, fees, contractors, etc. The money comes from a park bond referendum where $4.9 million was approved by voters to expand the capacity of current park and recreational facilities; including the expansion of Carolina Pines Community Center.
The project is currently in the middle of the pre-design process which includes:
- Building assessment
- Outline program priorities
- Identify potential scope items
- Develop plan options
- Receive public input (public meeting held March 30, 2010)
- Refine to one conceptual design
- Process to schematic design phase
There will be a final public meeting held during May 2010 when the leading option will be presented. Construction drawings should be completed in about a year and construction is set for September 2011 . If the project stays on schedule, we should expect the completed changes in the May 2012 time frame.
Unfortunately, we don’t have visuals to share with you in this post. Five options were presented, options A through E. All of them included renovations to some internal parts of the building and each of them addressed the reconfiguration of the large club room and the expanded meeting space with different approaches. Some expanded and reconfigured the center by extending the existing large meeting room to the West (the small hill side). Others left the West side alone and showed a new room on the East side, toward the baseball fields (but still connected to the existing building). Here is a brief overview of the options with the square footage increase and expansion:
- A +1200 sq ft (expanding west side)
- B +1200 sq ft (expanding west side)
- C +1550 sq ft (expanding west side)
- D +1020 sq ft (expanding east side)
- E +1600 sq ft (expanding east side)
I personally liked option E. I think it accomplished the goals and objectives outlined in the scope and meet the needs of the bond, from which the majority of this money is derived. Option E reconfigures the main meeting space, making it more useful, and creates a new, larger meeting room on the East side. The larger room is not restricted by the existing building height and provides good visibility from the main office. It also includes a porch area which connects the meeting room with the outdoor space exposed to the South. Additionally, there is an opportunity cost that could allow this portion of the project to be built without disrupting the park programs during the summer months.
There were numerous concerns about handicap parking / ADA (Americans with Disabilities Act) access and relative proximity to the building. Those concerns were taken by the project team and we were reminded that the purpose of the bond referendum and money allocated for this project was for building renovations and maintenance. Note: The HVAC system replacement is separately funded but combined with this project for efficiency.
Other public feedback included questions around the presented options and any impact to future aquatic plans for the center. The designers were not aware of these items in the master plan since it’s very old and was not presented to them. There was mixed feedback on the outdoor space / porch in option E. Some liked it while others thought that those efforts should go towards the existing pavilion.
There were questions about asbestos removal which were addressed, solar options for the center (no budget) and materials used for construction, which couldn’t be address at this time. When asked which options were preferred by the design team, they preferred options B and E.


